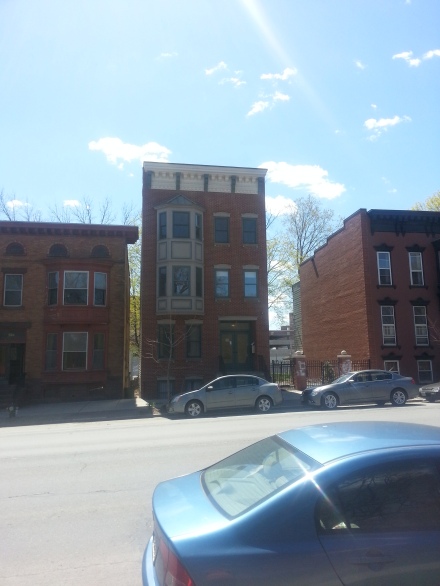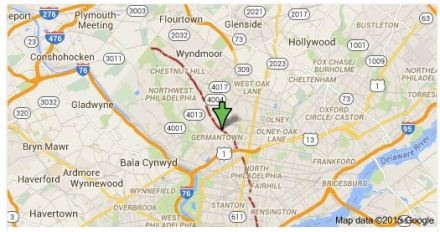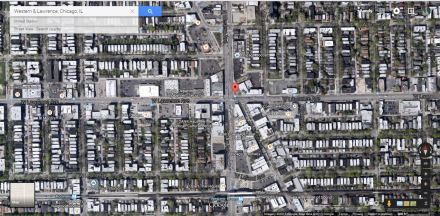It’s drop-dead gorgeous out today, and Wednesday is my day off of classes, so it was time for a walk around the neighborhood. Since the sun is out (finally) I figured now would be a good time to showcase Albany a little bit and comment on some of the (positive and negative) aspects of urban design, planning, and urbanism in the downtown area. All pictures are taken within a mile of my apartment.
One of the the surprising things about Albany is that some of the monumental architecture can make it feel like a much bigger city than it really is (~97,000 people, down from a high of 135,000). Here the towers of the Empire State Plaza–the larger one, the Corning Tower, is 42 stories, and the Agency Buildings are about 20 stories shorter–pop up over the mid-rise apartment buildings occupying the valuable real estate adjacent to Washington Park as we look east down Hudson Avenue. The towers are cleverly tucked into the slope down to the Hudson so that their full height isn’t apparent, but they do put the low-rise Center Square neighborhood into perspective.
Olmstedian (though not designed by Olmsted himself) Washington Park is one of the true joys of living in downtown Albany. Here, the sun shines over the lake that is one of the park’s central features, and over the odd-duck Lake House (now mainly used as a theater), one of a very few Spanish Revival-styled buildings in the area.
Who says modern builders can’t imitate historic styles? I don’t usually walk on the block of Madison between New Scotland and Robin, so while scooting by on the bus I’ve never actually noticed that this townhouse is a relatively recent fake:
Albany has several other infill projects that are well-done imitations of historic styles; it’s something that the city does well. If that offers hope, turning the corner offers despair:
This was really the point of my walk today. The Park South Urban Renewal Plan–yes, we still use that phrase here in Albany–driven by Albany Medical Center has (just since I moved here less than two years ago!) wiped out two whole blocks of homes to put up a new mixed-use development (but mainly just parking). Just months ago, this view would have looked like this:
The plans certainly aren’t the worst, but they’re certainly not the most urban-feeling plans either. What makes the project–the beneficiary of state tax credits–particularly outrageous is that the enormous, 800-1000 car garage (the exact size seems to keep changing) you can see under construction in the picture above is completely unnecessary.

Somehow, a single daffodil survives between concrete, construction materials, and insulation material that’s been left out. It’s almost TOO #$@#$ poetic.
What was here before clearance? Nothing particularly special, a few low-rise middle-class homes:
The Park South neighborhood has been in a rut for a while; many of the houses, including the ones that have survived the renewal project, are in poor shape, and this was never an upper-class neighborhood to begin with. That being said, AMC owns much of the real estate in the area and has been patiently awaiting its opportunity at redevelopment. And major institutions, for-profit or not, that hold on to large swaths of land for a promise of future development over long periods of time are virtually never good stewards; if you haven’t read my early post on Chicago’s The Valley neighborhood, go do so. Granted, it’s an extreme example, but it’s illustrative of the dangers of long-term planning for megablock development.
We’ll close the tour with a picture of something more hopeful, a new mixed-use building (retail on the first floor and apartments above) on the corner of Lark, Delaware, and Madison.
I could’ve gone with two or three more stories of apartments on top, but it’s certainly nothing to sniff at…and there’s no added parking! (the building will share with the condoized historic police station next door on Madison)
Amazing how many issues come up on a brief (1.5 miles total) stroll around the neighborhood sometimes.














